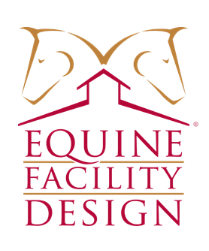The center-aisle barn: one of the most adaptable and popular equine stabling options in the United States. Many people’s brains simply default to this style of barn when they think about stables. It’s the preferred choice for horsemen across the country, spanning a variety of disciplines, breeds, and climates.
But is the center-aisle barn right for you? Last week we looked at the good and the bad of the shed-row style barn. This week, let’s look at some of the pros and cons (yes, there are cons!) to the center-aisle barn.
The pros to center-aisle barns seem fairly obvious. They’re convenient. Everything is located along centralized location. If you require two rows of stalls, you can even place your tack room, feed room, and wash-racks along a central aisle in the middle of the barn, which can function as a breezeway as well as a short-cut. Horses can be cross-tied in the aisle, making extra room for indoor grooming and tacking.
And, of course, the weather stays outdoors, keeping your tack trunks, blankets, and anything else you care to keep in your barn aisle safe and dry. A center-aisle barn can resemble a horse apartment building in a lot of respects, feeling more like indoors than outdoors. This is usually a big selling point at show stables, where a feeling of elegance and sophistication is supported by clean, dust-free facilities.
Of course, keeping the weather outside can have two drawbacks. One is ventilation: care must be taken with your barn’s placement, because a cross-breeze is essential to a center-aisle barn. Will the wind travel through the barn’s stall windows? If they’re closed up for winter, what about the barn’s central aisle? And if you close the aisle doors for the winter, do you have ventilation built into your roof to draw out stale, moist air?
Another is light. With rows of stalls on either side of you, the longer your aisle is, the less natural light your central stalls will receive. This can make simple actions like mucking stalls impossible without the lights turned on. Is your electric bill going to skyrocket if you have a barn full of lights turned on throughout the day? Glazed opening, transparent wall panels, dormers, and skylights in the roof are a big help in this regard.
Consider too how much space you have for your barn’s footprint. While a shed-row can get away with a narrow aisle when you’re pinched for space, a center-aisle barn can get tight quickly. Aisles less than twelve feet across can pose dangers for reactive or horses, who might bolt or kick out if they spook and find themselves against a wall. Items hanging from stalls, such as halters and blankets, can become entanglement hazards in these cases. And of course, horses with Dutch doors or stall guards would pose a real danger to anyone walking a horse down a narrow aisle, so you might end up enclosing horses behind bars even if you prefer not to.
Narrow aisles can also pose logistical problems if you need to get a truck or tractor inside. Although you might not plan on doing either very often, it’s something to consider.
Ventilation, natural lighting, and floor-space are three big items to consider when planning a center-aisle barn. Skimping on any of them will result in potential health and safety hazards, to say nothing of that electric bill. Take a look at some of the center-aisle barns on our “Projects” pages for some insight into our barn design and site preparation process. You’ll be able to make a more informed decision about the right barn for you.


