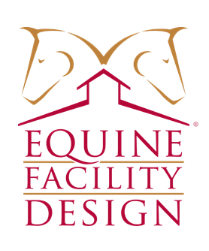California Equestrian Facility Design and Planning
Equine Facility Design is a professional firm specializing in equestrian projects such as breeding facilities, training facilities, riding arenas, and private residences with horse barns. The following are some examples of the California equestrian facility design and planning projects we have completed or are currently managing.
- The Equestrian Center at Golden Gate Park stables, San Francisco, California Equestrian Center
As part of the design team, Equine Facility Design is working to preserve the historic and cultural use of horses in the park as well as the architecturally significant stables structures. Originally constructed in 1935 under the Works Progress Administration program, four existing stable buildings will be renovated and the equestrian center will gain two new barns, an indoor riding arena design, hay barn, and educational center. The new California equestrian facility design will expose the San Francisco community to the recreational benefits of horseback riding in the park and educate participants on riding and horsemanship. Currently in design development, with a forecasted completion and public opening date of November 2009. - Private Barn, Gilroy, California Horse Barn
On this nine acre property Equine Facility Design designed the site layout which includes a three stall breezeway horse barn design; storage building; pasture layout; parking and driveways; an 80′ x 160′ covered arena; landscaping for the new residence; entry walls and gates; landscape features; pool; terraces and fountain; planting beds; and landscape lighting design. Completed 2004. - Sportheste, Woodside, California Horse Barn
On this five acre site the owners restored a historic barn and requested a new six-stall horse barn design to match the character and materials of the historic barn. The project required Architectural Review Board and Planning Commission submittal, public hearing, and approval. In addition, our equestrian facility design team included a site layout for a horse exerciser and worked with the soil, septic, civil, and structural engineers to develop construction drawings for bidding, permits, and construction. Completed 2001. - Boulder Gate Farm, Freestone, California Dressage Facility
On this 80 acre site, the owner is developing a private dressage facility which will include their personal residence, a caretaker’s residence, a seven stall barn with office and support services, an outdoor full court dressage riding arena design which may be covered in the future, as well as pastures, paddocks and parking. Equine Facility Design has done the site planning and layout and our equestrian team has created the building design for the barn and caretaker’s residence, and landscaping design. - Lichen Oaks Ranch, Santa Cruz, California Horse Farm and Riding Arena
This 80 acre ranch in the coastal foothills has a beautifully rich environment with great diversity of vegetation, two creeks and a pond set amongst large old oak trees. The design for this site, an old dairy farm, has included master planning for the site, layout of pastures, paddocks, and fencing, layout of roads and building sites, development of a 90′ x 200′ outdoor riding arena design with terraced, shaded viewing area, and a round pen. This office has been responsible for site planning, grading, drainage and construction details for site work, and building design for the ten stall barn and separate 70′ x 160′ covered arena with attached viewing room. Currently under construction. - Maple Leaf Farm, Los Altos Hills, California Horse Barn and Riding Arena
On this project, Equine Facility Design used the conceptual drawings created by Owen Homes to complete this 8,000 square foot 12 stall horse barn design. The project required presentation and approval to planning commission at public hearing. The project includes a 150′ x 300′ outdoor riding arena design, mechanical exerciser, and layout of paddocks on this 11 acre site. Constructed 2001-2002 - Menlo Circus Club, Menlo, California Equestrian Facility
The clients of this tennis and equestrian club wanted to construct a new 65 stall Kentucky style barn with a clubhouse, offices, and separate storage building where an existing barn was located. Equine Facility Design’s site layout and building design maintained short travel distances to the clubhouse and used building elements to create natural ventilation, overhead storage, effective natural day lighting, and a social environment for the horses. Site planning and building design were completed for fundraising and construction estimating. Construction Drawings completed by a local firm and constructed in 2007.

