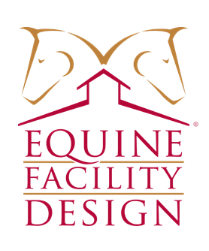Equestrian Architecture Design
The health and safety of the horses and people is a priority on all of our horse barn, stable, riding arena and other equestrian architecture design projects. From the development program, we refine the floor plans and building elevations including all the support services and storage needs for equine operations. We assess the building code limitations for the use, area, and materials proposed. We discuss with the client the different structural building types and any cost implications.
On all horse barn and equestrian projects, we work with a structural engineer to review the architectural design and possibly compose structural drawings and calculations. Projects out of state may involve local professionals or licensure in that state. Throughout the design process, we discuss costs and materials as well as aesthetics and design function with our clients.
Equine Facility Design is a professional firm of horse farm and many equestrian facilities architects and planners. The following are some examples of the horse breeding facility design and planning projects we have completed or are currently managing.
Kirkwood Farm, Vancouver, Washington
Site planning and grading for a ten acre thoroughbred breeding facility and horse farm design. Scope of work included siting and grading for a 14,000 square foot residence, 12,000 square foot horse barn design with carriage house, covered round pen, and layout of pastures and irrigation for pastures.
Wild Turkey Farm, Wilsonville, Oregon
This 215 acre private horse breeding and training facility will house 60 to 70 horses when completed. Equine Facility Design began the site design when the land was purchased in 2001 and has managed the design team through construction which is expected to be completed in September 2009. Equine Facility Design developed the site layout of roads, parking, building areas, pastures, paddocks, trails, outdoor arena, Grand Prix jump field, pond, and site features. The structures include a 125’ x 250’ indoor steel riding arena building design with an attached viewing room, storage, and maintenance area; and multiple horse barn designs, including a 15 stall retirement horse barn, a 22 stall training barn with rehab facilities, a six stall stallion barn with laboratory and breeding room, a 12 stall broodmare barn with 12’ x 24’ stalls that can become 12’ x 12’ stalls at the time of weaning foals. Equine Facility Design also designed the main residence, maintenance and storage buildings, and pasture shelters. Improvements include pasture development, fencing, drainage, signage, entry gates, site lighting, and a compost facility.
French Hill Farm, Wilsonville, Oregon
Equine Facility Design was involved in the renovation of this existing hunter/jumper horse training facility of 45 stalls. Work included re-roofing, new concrete aisles, stall fronts, doors, windows, lighting, viewing room, a new exerciser, renovation of the parking lot with new layout and plantings, development of outdoor paddocks with all weather footing, improvements to the outdoor derby field, and landscaping throughout the property. Work continues on the renovation of interior spaces for offices, tack, rest rooms, storage, and locker rooms.
Hunter Creek Farm, Wilsonville, Oregon
This 120 acre site has been developed as a show venue, primarily for hunter/jumper shows and hosts six to eight shows during the summer season. The facility currently has a four acre grass grand prix field, four outdoor arenas and a 200’ x 300’ warm up area. Currently shows utilize portable stalls for shows of up to 700 horses. The facility master plan designed by Equine Facility Design includes future improvements of two indoor competition arenas with viewing stands, concession, restrooms and shower facilities, 400 permanent show stalls, vet and farrier facilities, and expanded parking areas. Equine Facility Design also designed new site entry gates, walls, signage, and landscaping.
Maple Leaf Farm, Los Altos Hills, California
On this project, Equine Facility Design used the conceptual drawings created by Owen Homes to complete this 8,000 square foot 12 stall horse barn design. The project required presentation and approval to planning commission at public hearing. The project includes a 150′ x 300′ outdoor riding horse arena design, mechanical exerciser, and layout of paddocks on this 11 acre site.
Moragrega Barn, Maui, Hawaii
The owner’s of this 4 acre hill site had an architect design their home and brought Equine Facility Design on board to layout fencing, paddocks, an outdoor dressage horse arena design, and to create a 3,000 square foot structure that served as a barn and guest house with three stalls, wash/groom area, storage, and tack room. The use of corrugated metal, steel, concrete, wood, glass, and a modern/ contemporary design for the structure complimented the 5,000 square foot residence.

