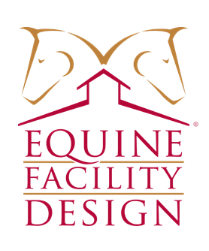Georgia Horse Facility Design and Planning
Equine Facility Design is a professional firm of equestrian architects and planners. The following are some examples of the Georgia horse facility design and planning projects we have completed or are currently managing.
- Shoal Creek Farm, Atlanta, Georgia
Design of a fourteen stall hunter-jumper private training barn on an 80 acre site. The barn includes a large clubroom with adjoining ground level terrace and second story deck from the balcony. A two bedroom living quarters is designed at the opposite end of the building. The barn overlooks a 150’ x 300’ outdoor arena. Site development includes design of roadways, paddocks, pastures, parking areas, and accessory storage building. - Creekside Farm, Rutledge, Georgia
On this 250 acre site, the owner is developing a private equestrian facility which includes an existing barn, storage building, indoor arena, and outdoor arena, oval track, pastures, paddocks, and parking. Equine Facility Design has done additional site planning and layout and our equestrian team has created new building designs for a twenty stall training barn, twenty stall boarding barn, support facilities, and clubroom with an office. - Tally Ho Farm, Georgia
Fifteen stall barn with living quarters.

