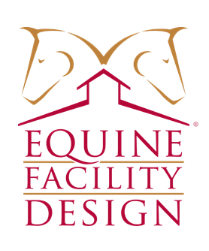Hawaii Equestrian Facility Design and Planning
Equine Facility Design is a professional firm of equestrian architects and planners. The following are some examples of the Hawaii equestrian facility design and planning projects we have completed or are currently managing.
- Lani Nui Ranch, Maui, Hawaii
The owner’s of this 4 acre hill site had an architect design their contemporary home and brought Equine Facility Design on board to layout fencing, paddocks, an outdoor dressage arena, and design a 3,000 sf structure that served as a barn and guest house with three stalls, wash/groom area, storage, and tack room. The use of corrugated metal, steel, concrete, wood, glass, and a modern/ contemporary design for the structure complimented the 5,000 sf residence. - Maluhia Hale Lani Farm, Honolulu, Hawaii
Consultant to project architects for this Hawaii equestrian facility design in Honolulu on an eight stall horse barn design which includes a horse veterinary area with a surgical/recovery room. Scope of work also includes an 80′ x 160′ covered arena and layout of fencing. Additional responsibilities included specifying and details of interiors and advising on layout of stable facility. - Private Stable, Pepeekeo, Hawaii
Located on a nine acre site overlooking the Pacific Ocean in the island hills, this stable was designed to be mindful of the local climate and existing main residence. Built of rough faced concrete masonry blocks to mimic stucco finished stone with a heavy timber framed roof, the deep overhangs and breezeways provide cooled natural ventilation and protection from the sun and rain. The stable has four horse stalls with runs; two foaling stalls with runs; tack room with comfortable lounge; bathroom, and laundry; wash and groom stall; feed and bedding room; equipment storage; breezeway aisles; and second story sitting area connected by a staircase. Construction is expected to begin next year.

