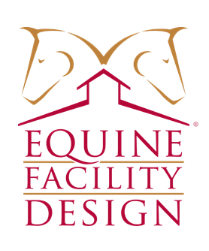Washington Equestrian Facility Design and Planning
Equine Facility Design is a professional firm of equestrian architects and planners. The following are some examples of the Washington equestrian facility design and planning projects we have completed or are currently managing.
- Private Equestrian Facility, Fall City, Washington
This property was developed as a private horse breeding and training facility. Our equestrian architects created a post framed horse barn design connected to a 70′ x 146′ engineered steel indoor arena created a ‘T’ shaped building. The barn has nine stalls, wash/groom stalls, office, and support spaces on the first floor and a laboratory and storage areas on the second floor. The office and laboratory have windows into the indoor arena. The arena is day lit from roll-up glass garage doors, translucent panel clerestories, and a translucent panel gable end wall. Site layout; driveways; an outdoor arena; pastures; and a storage building with a manure bunker were also included in the Washington equestrian facility design and planning. Constructed 2004-2005. - Kirkwood Farm, Vancouver, Washington
Site planning and grading for a ten acre thoroughbred breeding facility and horse farm design. Washington equestrian facility design and planning work included siting and grading for a 14,000 square foot residence, 12,000 square foot horse barn design with carriage house, covered round pen, and layout of pastures and irrigation for pastures. Completed 1998. - Witham Farm, Port Angeles, Washington
This project is a four stall horse barn design with support services and overhead living quarters. A separate building stores hay, shavings, trailer, and tractor. Washington equestrian facility design and planning services by Equine Facility Design included site planning, layout and details for an outdoor dressage arena design, layout of roads, paddocks, and fencing. Completed 2002.

