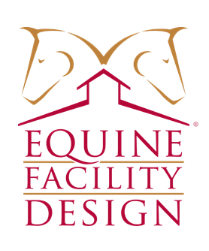When designing an equine facility that will offer boarding, training, and lessons, your indoor riding arena and barn lounge or viewing room become hubs of activity. They’re also important elements that can help to attract new clients, and they’ll see significant daily use, too. Your barn lounge serves many purposes, from a gathering place to a room where clients can warm up on cold winter days. When designing your lounge, consider these elements to create a space that’s functional, welcoming, and that appeals to your clients.
Consider the Lounge’s Uses
In most cases, your lounge will also be your indoor arena’s viewing room. But lounges can serve other purposes, too. Think about the ways that clients are most likely to use a lounge. Will they be gathering in groups to relax after a ride? Will the lounge serve as a central hub for horse camps and clinics? Will the lounge be reserved for families watching a member have a lesson?
Now is the time to try to think about other less conventional uses, too. Some barns use lounges as a location to soak feed in the winter because the rooms are heated. Others set up tack storage and tack cleaning areas within the lounge. Think about the aesthetic that you want the lounge to have.
Decide on Size
One of the first major decisions you’ll face is choosing the appropriate size for the lounge. It’s always better to go with a larger space when possible. This is particularly true if the lounge will be used during shows, camps, parties, and other big events. Try to build more space than you think you’ll need – chances are you won’t regret that decision.
Select the Right Windows
When your lounge looks into your indoor arena, you’ll want to maximize the window space as much as possible. Tall windows that span the length of the lounge won’t only make the space feel bigger and brighter, but can also provide plenty of good seating during clinics and shows.
Invest in windows that are specifically designed for use in riding arenas. Shatterproof glass is a must. If your windows are level with the arena, they should be set back with a kickboard inside the arena for the horses’ and riders’ safety.
Choose Flooring for Durability
The flooring you choose will also help to shape your lounge. Wooden flooring looks beautiful and makes a natural addition to any barn, but it has its downsides. You’ll need to plan to upkeep the wooden flooring regularly, including refinishing it at times. If the lounge will serve as a changing area and a place to clean tack or soak feed, then wooden flooring isn’t the best choice.
Laminate flooring can give you the look of wood without the maintenance requirements. Tile can also be a hard-wearing choice, but it can be cold in winter. Adding rugs can help to warm up and soften the room. Invest in the most durable, quality rugs that you can, and choose dark colors and patterns that will help to hide the dirt that will be tracked into the room.
Consider Additional Amenities
This is also the time to think about what other amenities your clients might want in a lounge. A bathroom, small kitchen, fridge, microwave, and comfortable seating are all sure to be appreciated.
Planning for Success
Your barn lounge is just one element of your facility, but it’s an important one. As with all elements of your project, good planning can help to ensure that the construction process goes smoothly and that you’re pleased with the end result. If you’re getting ready to plan out your barn, contact us at Equine Facility Design. We can help with every stage of your project and can bring your dream barn – lounge and all – to life.


