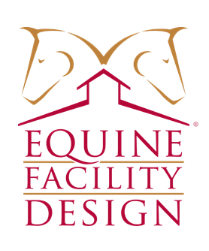Florida Horse Facility Design and Planning
Equine Facility Design is a professional firm of equestrian architects and planners. The following are some examples of the Florida horse facility design and planning projects we have completed or are currently managing.
- Florida Equestrian Academy, Sarasota, Florida
Equine Facility Design participated in an RFP to design a world-class equestrian training and boarding facility in Sarasota, Florida. The design includes a member’s clubhouse with gym, tennis and basketball courts, pool and sauna facilities, men’s and women’s locker rooms, a multi-purpose viewing room, kitchen and catering spaces, playground and outdoor activity pavilion, a putting green, and a dock/boathouse facility connected through a perimeter walking/riding trail. The show and training facilities showcase a 120’ x 200’ and a 125’ x 250’ all-weather covered arenas and a large, derby-sized 180’ x 280’ outdoor riding arena, with covered view and seating areas. The boarding and stabling facilities provides 40 12’ x 12’ stalls with adjoining wash/groom areas, tack rooms, trainer offices, vet and farrier facilities, feed, hay and shavings storage as well as a 66’ covered round pen and a 66’ covered exerciser, on-site housing for staff as well as paddocks and pastures tailored to the utmost comfort and well-being for horses, staff and boarders. - Four C’s Farm, Wellington, Florida
This 10 acre site is being developed as a dressage training facility including an 18 stall barn with offices, upstairs clubroom and viewing terrace, groom’s apartments, wash stalls, grooming stalls and tack rooms. The site is planned to have a gated entry accessing the main residence, a trainers cottage, equipment building, two outdoor arenas, paddocks, pastures, and parking for RV’s and trailers. The barn design features elements to catch cooling breezes and to provide a light airy, spacious interior.

